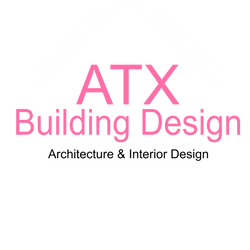ATX Building Design Architecture and Interior Design
Developing your home to fit you

ATX Building Design is an Architectural services company dedicated to designing, draughting and submitting drawing packages to suit any project, at all stages of construction, across the North West of England. Our Designers and Engineers are the best quality and price available.
Services
- Measured Survey
- Planning Application
- Building Regulations
- Building Construction
- Interior Design
Measured Survey
This is one of the technical stages which is compulsory for all construction work, whether you are intending on retaining or demolishing the existing elements. A member of the team will visit your property, to measure, draw and photograph what is currently built. This will allow us to produce an accurate set of existing plans and elevations, which all following stages are built off. This, therefore, not only gives you precise measurements and a piece of mind, it will also give us a greater understanding of what you are planning to keep, and of course change, giving ultimate precision for the planning stage.
Planning
This stage is where you, as a valued client, have significant input into the design, meaning all your requirements will be adhered too, wherever we can get granted. Your creativity will be addressed, together we will make the end design complete in the best way possible, to suit all needs. This process will be conducted through a sketch/feasibility, where together we design and amend the project, prior to the making the planning permission submission. Throughout the planning stage we, as reputable designers will endeavor to ensure all your preferred boxes are ticked. Therefore, when you are completely happy with the creations; the design, plans and elevations of the project will then be sent to your local council for approval.
Building Regulations
Once we have received approval from your local council, we will then be in the ‘regulations stage’, which is progression from the drawings/plans we created in the planning stage. Thus meaning, for any construction to take place, it needs to be certified by a ‘building control officer/inspector’. Therefore, we will develop a package of how the planning design is going to be constructed. This will include, build ups and basic detail/sections, to go more in-depth to the prior planning stage.
Construction
This is where the action happens, and we will begin to see your dream designs coming together. Throughout this stage, the team will be offering firm and regulated assistance to the appointed builder on the project. This will give us the opportunity to include any additional information required for the building to have your desired elevation. This stage will include the additional professional work, such as: additional detailing, checking prefabricated elements and alternative construction methods. Ultimately, these will guarantee the project performs as required, meets any time restraints, and stick within budget. To warrant these happenings, this stage will include site visits, meetings with external contractors and fulfill any correspondence with different designers.
Interior Design
Depending on the project, budget and furniture, you as the client may feel it would be beneficial to have a little more control over the internal space, of the proposed works. Internal room layouts may be produced to increase your understanding and feel of the space. This stage may be useful if you are planning on a certain bath suite/kitchen.
Contact Us
Call us now at 07387894335 or send an email to info@atxbuildingdesign.co.uk and we’ll get back to you as soon as we can.
© 2025. The content on this website is owned by us and our licensors. Do not copy any content (including images) without our consent.

